Back to Listings
MLS# 20271803 517 Rosedale Way Seneca, SC 29672
$ 1,800,000 - 5 Bed, 6 Bath, 1 Half - Square Feet - 0.58 Acres
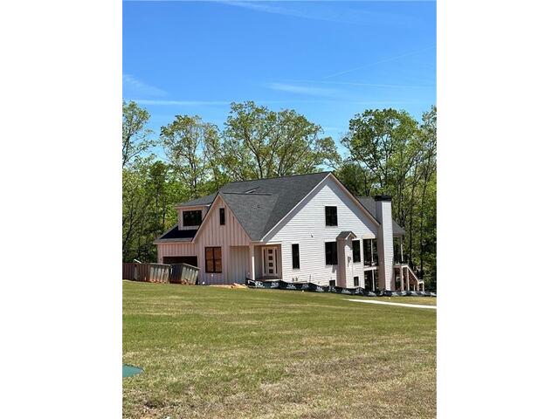
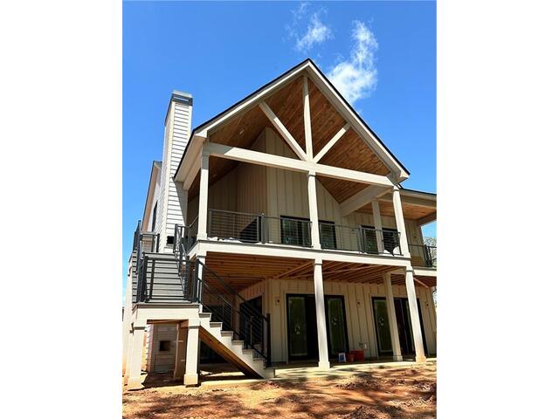
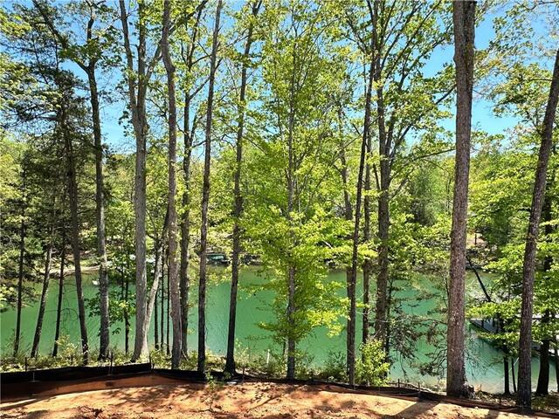
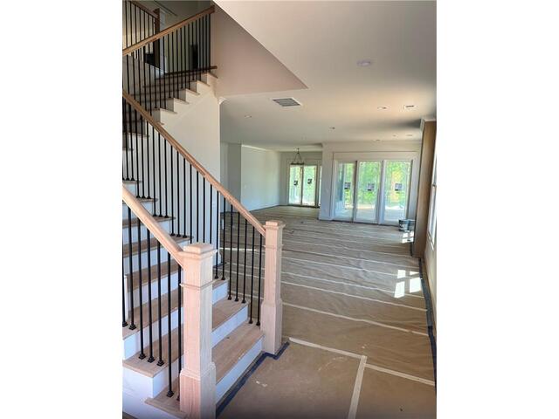
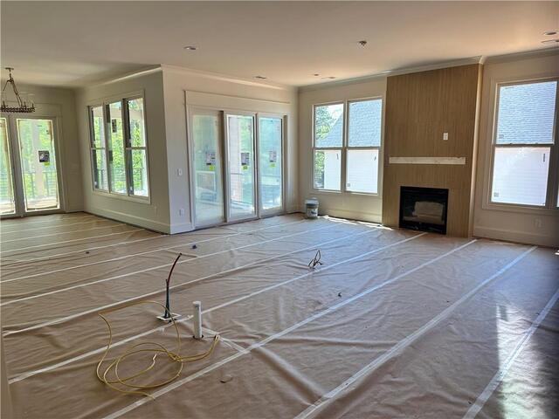
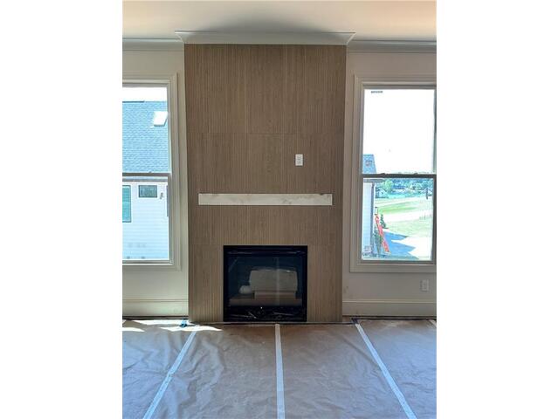
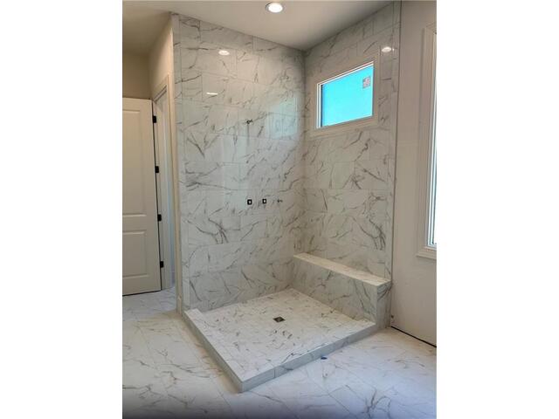
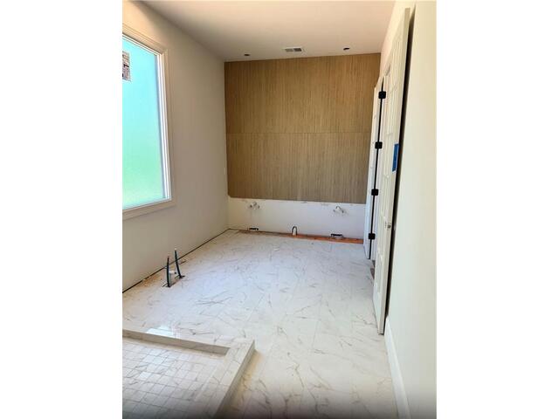
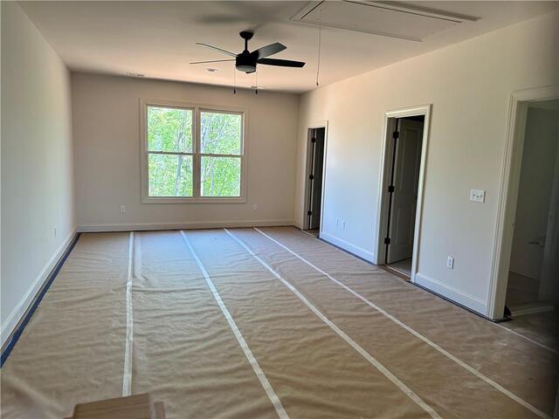
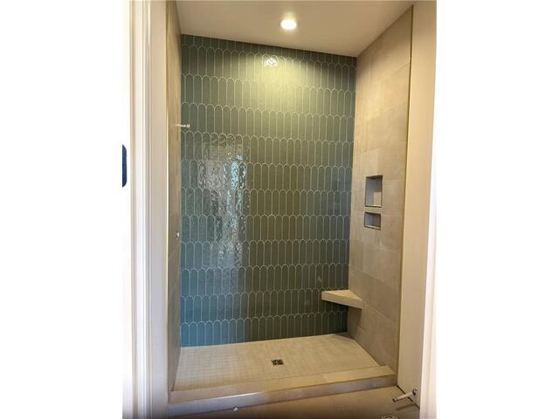
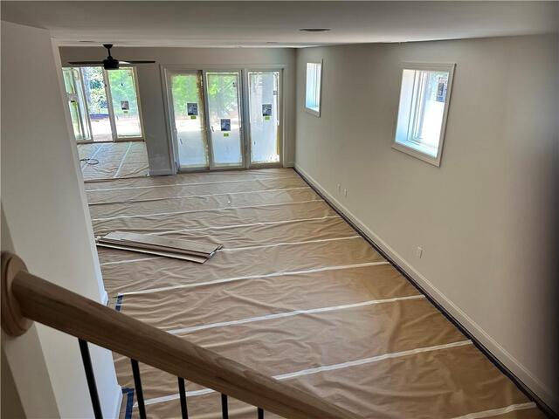
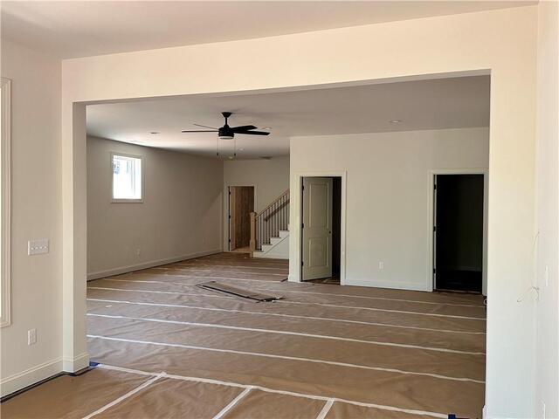
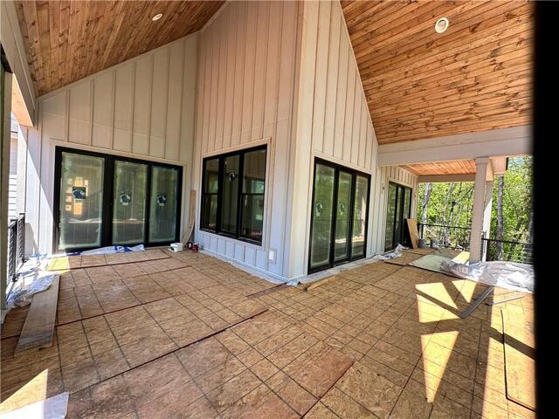
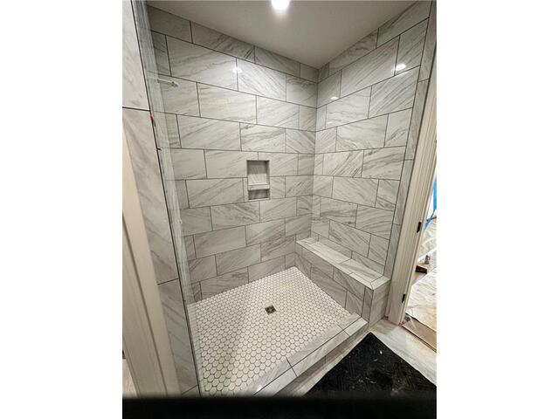
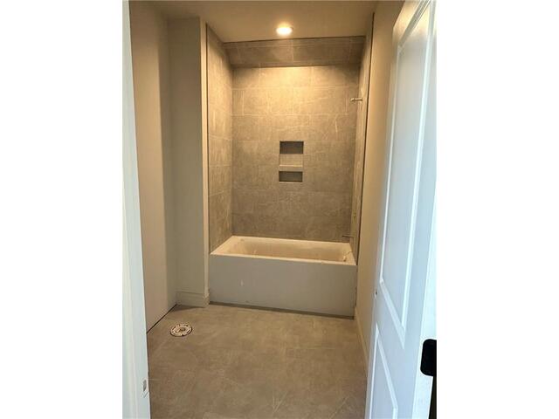
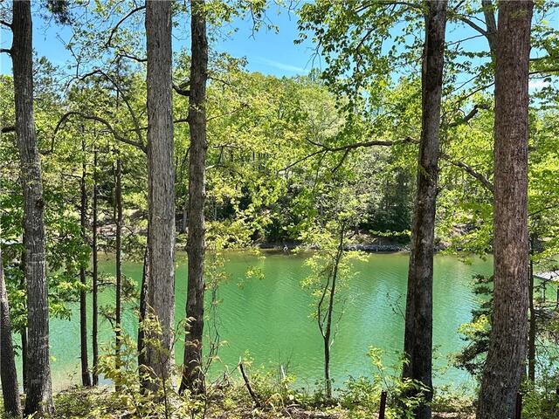
517 Rosedale Way
Price$ 1,800,000
Bedrooms5
Full Baths6
Half Baths1
Sq Ft4500-4999
Lot Size0.58
MLS#20271803
Area207-Oconee County,SC
SubdivisionThe Cottages at Meadowood
CountyOconee
Approx AgeNew/Never Occupied
Description
Features
Status : Active
Appliances : Cooktop - Gas,Dishwasher,Disposal,Double Ovens,Dual Fuel Range,Microwave - Built in,Wall Oven,Water Heater - Multiple,Water Heater - Tankless
Basement : Ceiling - Some 9' +,Finished,Walkout
Community Amenities : Pets Allowed
Cooling : Central Electric,Central Forced,Multi-Zoned
Dockfeatures : Covered
Exterior Features : Deck,Driveway - Concrete,Patio,Underground Irrigation,Vinyl Windows
Exterior Finish : Cement Planks,Stone
Floors : Ceramic Tile,Hardwood,Luxury Vinyl Plank
Foundations : Basement
Heating System : Central Electric,Central Gas,Forced Air,More Than One Type,More than One Unit,Multizoned,Natural Gas
Interior Features : Attic Stairs-Disappearing,Cable TV Available,Ceiling Fan,Ceilings-Smooth,Connection - Washer,Countertops-Quartz,Dryer Connection-Electric,Electric Garage Door,Fireplace,Fireplace - Multiple,Gas Logs,Sky Lights,Smoke Detector,Walk-In Closet,Walk-In Shower,Washer Connection
Interior Lot Features : Boat Slip Included
Lake Features : Boat Slip,Dock-In-Place
Lot Description : Waterfront,Water Access,Water View
Master Suite Features : Double Sink,Full Bath,Master on Main Level,Shower - Separate,Tub - Separate,Walk-In Closet
Roof : Architectural Shingles
Sewers : Septic Tank
Specialty Rooms : Laundry Room,Living/Dining Combination,Loft,Office/Study,Recreation Room
Styles : Contemporary,Cottage,Craftsman
Utilities On Site : Electric,Natural Gas,Public Water,Septic
Water : Public Water
Elementary School : Keowee Elem
Middle School : Walhalla Middle
High School : Walhalla High
Listing courtesy of Emily Batson - Re/Max Realty Professionals (864) 241-8200
The data relating to real estate for sale on this Web site comes in part from the Broker Reciprocity Program of the Western Upstate Association of REALTORS®
, Inc. and the Western Upstate Multiple Listing Service, Inc.





