Back to Listings
MLS# 20272550 870 Club House Drive Sunset, SC 29685
$ 1,939,000 - 4 Bed, 4 Bath, 2 Half - Square Feet - 0.59 Acres

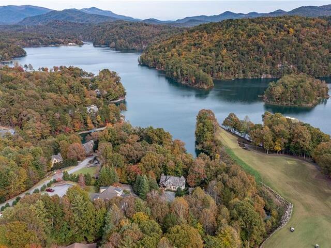
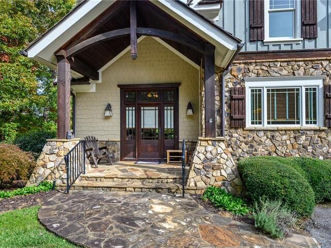
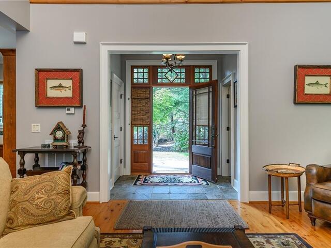
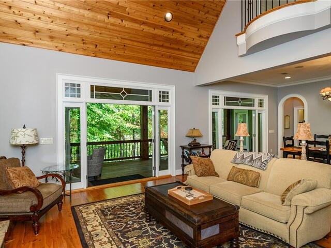
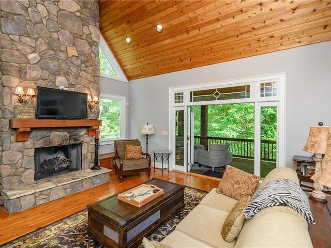


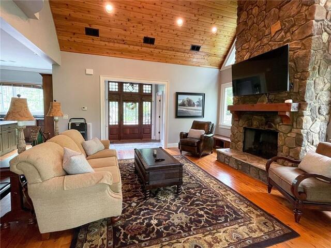
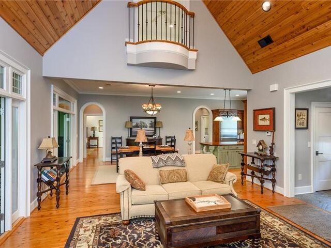
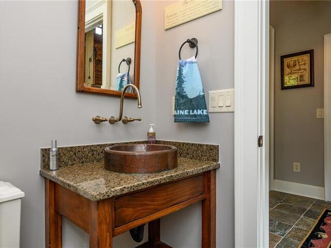
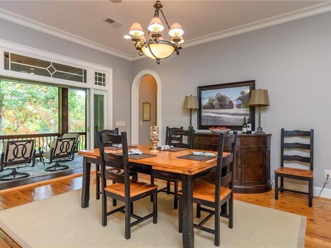
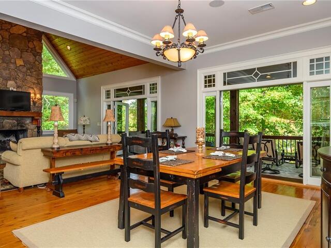
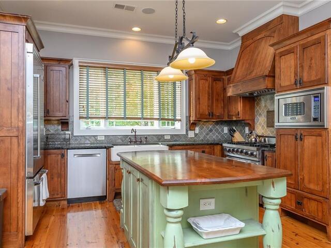
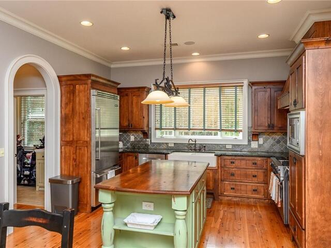
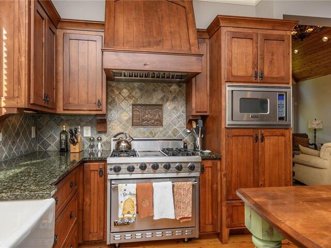
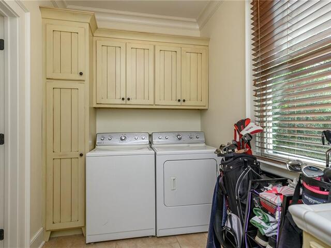
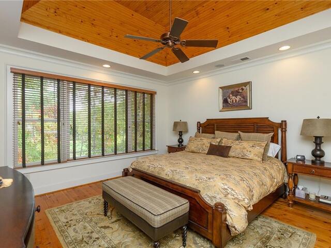
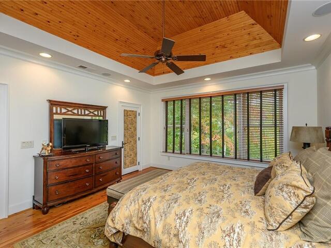
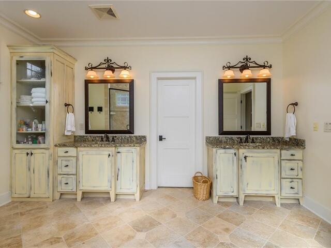
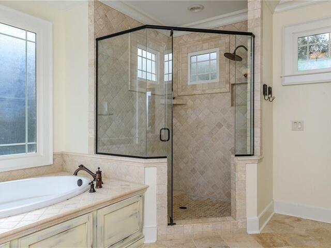
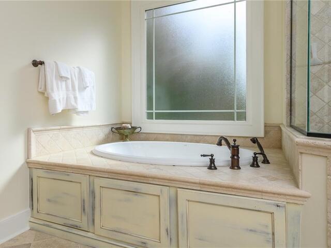
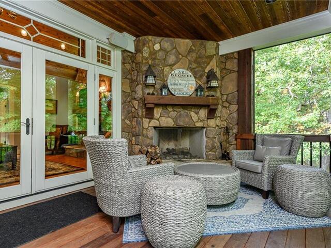
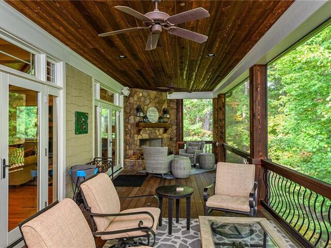
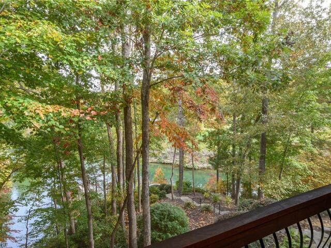
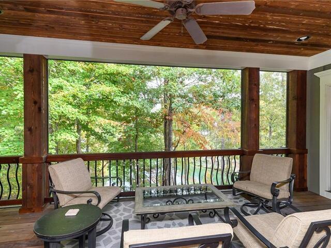
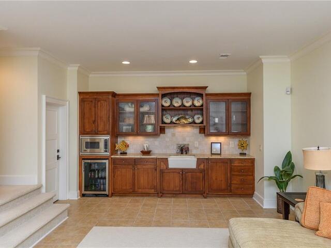
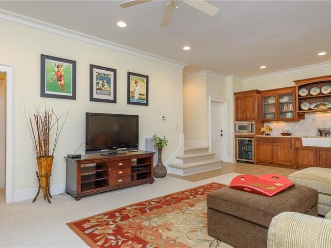
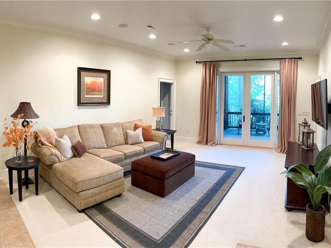

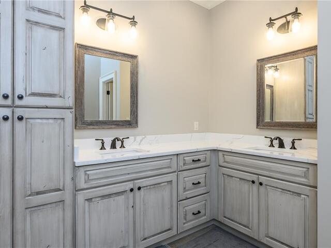
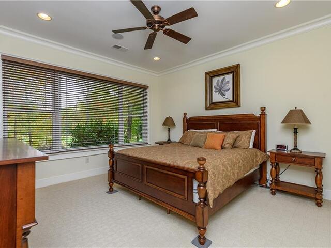
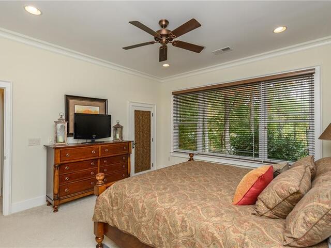
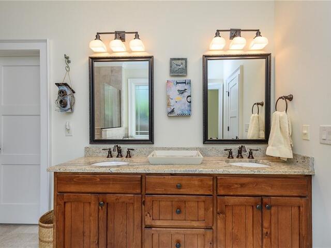
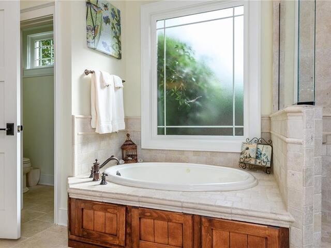
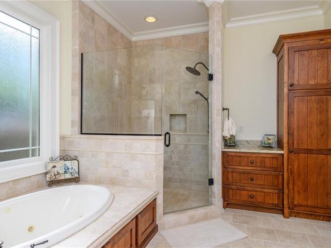
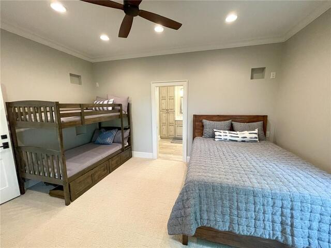
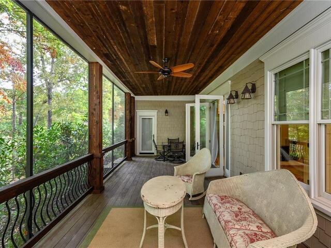
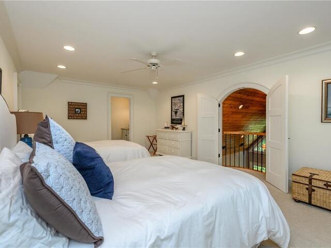
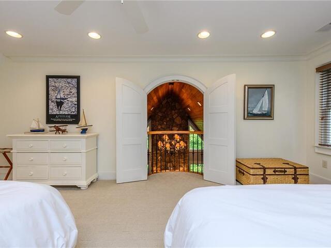
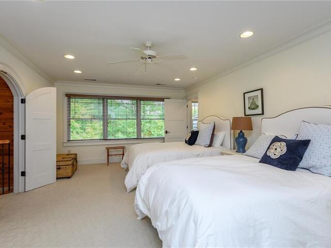
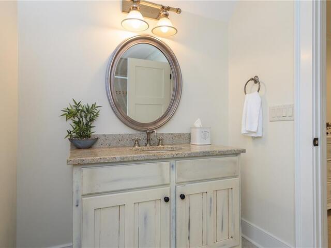
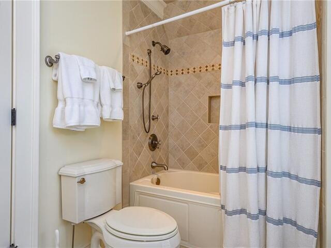
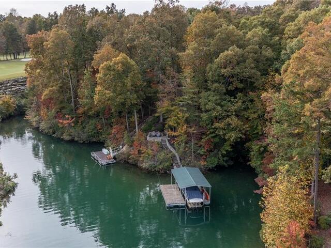
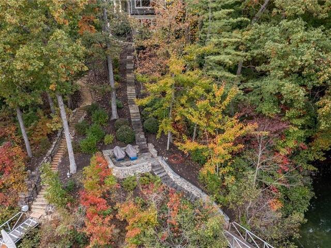
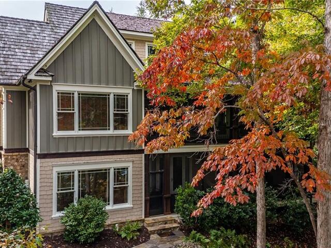
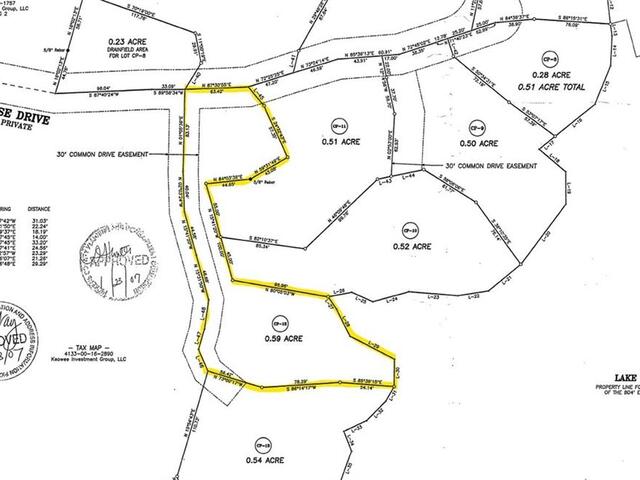
870 Club House Drive
Price$ 1,939,000
Bedrooms4
Full Baths4
Half Baths2
Sq Ft3250-3499
Lot Size0.59
MLS#20272550
Area301-Pickens County,SC
SubdivisionCliffs At Keowee Vineyards
CountyPickens
Approx Age11-20 Years
DescriptionProfessionally decorated and furnished Keowee Vineyards waterfront Club Cottage with covered slip dock, lakeside fire pit and views of the Fazio golf course 18th hole. Charming 3,400 +- sq ft 4 bedroom, 4 & 2 half bath, with main, upper and lower levels. The main floor boasts antique hardwood hickory flooring, two fireplaces (one on the screened porch), an open kitchen, dining and living combination, Viking appliances, butcher block island and painted cabinetry. With the master on the main floor and an en-suite that opens to a walk in closet that adjoins the laundry, this cottage flows seamlessly from one room to another. Upstairs, a large guest room with two queens has a Juliette balcony overlooking the Great Room. An en-suite bath and walk in closet round out this cozy guest sanctuary. The lower level has a generously sized recreation/media area, wet bar with refrigeration, two guest suites with en-suite baths, and access to an enclosed storage area. This charming and well built cottage is the only one of the grouping with a fourth bedroom/en-suite combination and is being offered turn-key — all furnishings included.
Features
Status : Contract-Take Back-Ups
Appliances : Dishwasher,Disposal,Dryer,Microwave - Built in,Refrigerator,Washer
Basement : Cooled,Daylight,Finished,Full,Heated,Inside Entrance,Walkout
Community Amenities : Clubhouse,Common Area,Fitness Facilities,Gate Staffed,Gated Community,Golf Course,Pets Allowed,Playground,Pool,Tennis,Walking Trail
Cooling : Central Forced,Heat Pump,Multi-Zoned
Dockfeatures : Covered,Existing Dock
Exterior Features : Balcony,Deck,Driveway - Asphalt,Glass Door,Porch-Front,Underground Irrigation
Exterior Finish : Wood
Floors : Carpet,Hardwood,Stone
Foundations : Basement
Heating System : Central Electric,Forced Air,Heat Pump,More than One Unit,Multizoned
Interior Features : 2-Story Foyer,Alarm System-Owned,Cable TV Available,Cathdrl/Raised Ceilings,Ceiling Fan,Ceilings-Smooth,Countertops-Granite,Fireplace,Fireplace - Multiple,French Doors,Gas Logs,Jetted Tub,Laundry Room Sink,Smoke Detector,Some 9' Ceilings,Tray Ceilings,Walk-In Closet,Walk-In Shower
Lake Features : Dock-In-Place,Dockable By Permit,Duke Energy by Permit
Lot Description : Waterfront,Underground Utilities,Water Access,Water View
Master Suite Features : Double Sink,Full Bath,Master on Main Level,Shower - Separate,Tub - Jetted,Walk-In Closet
Roof : Wood Shingles/Shakes
Sewers : Septic Tank
Specialty Rooms : 2nd Kitchen,Laundry Room,Living/Dining Combination,Loft,Recreation Room
Styles : Cottage
Water : Public Water
Elementary School : Hagood Elem
Middle School : Pickens Middle
High School : Pickens High
Listing courtesy of Justin Winter - Justin Winter & Associates (864) 481-4444
The data relating to real estate for sale on this Web site comes in part from the Broker Reciprocity Program of the Western Upstate Association of REALTORS®
, Inc. and the Western Upstate Multiple Listing Service, Inc.





