Back to Listings
MLS# 20273173 305 Buttercup Way Sunset, SC 29685
$ 1,979,000 - 4 Bed, 3 Bath, 1 Half - Square Feet - 1.35 Acres
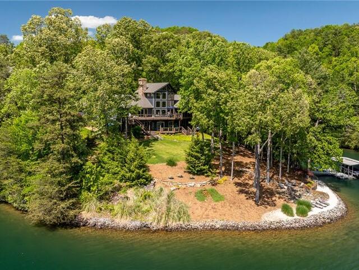
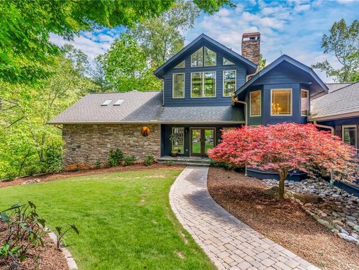
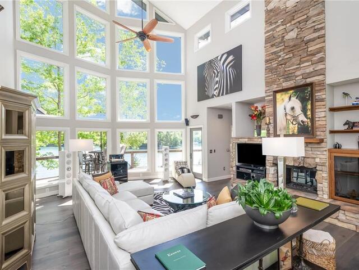
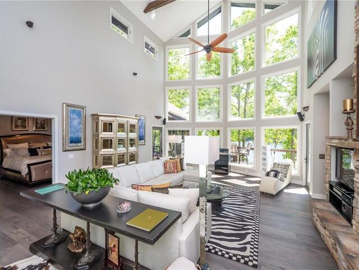
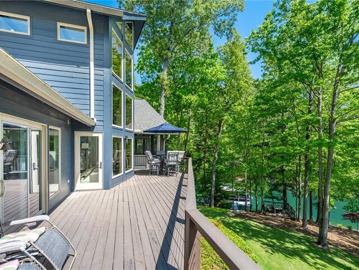
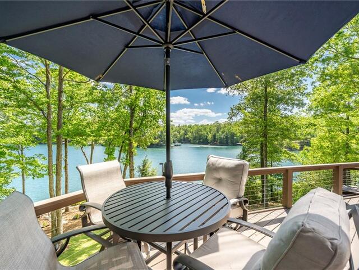
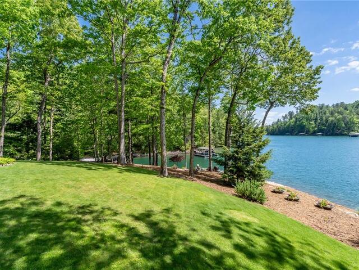
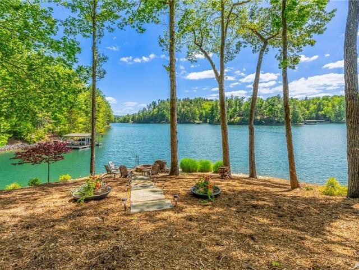
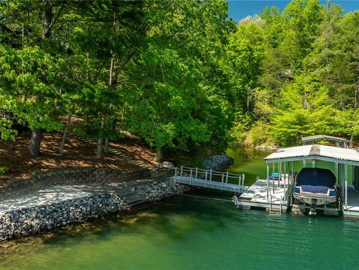
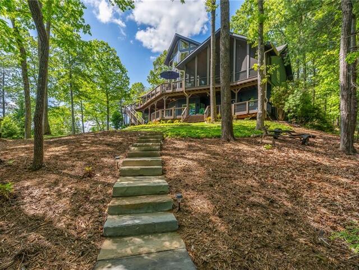
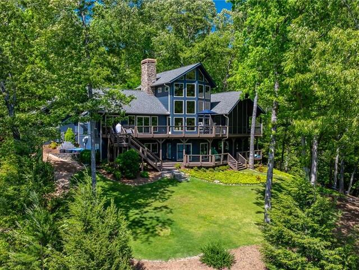
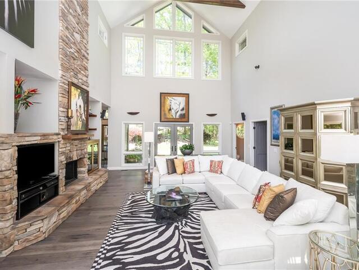
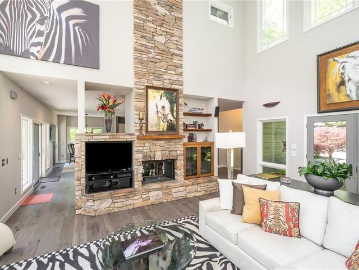
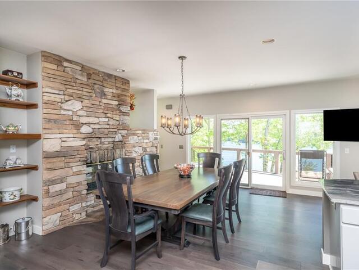
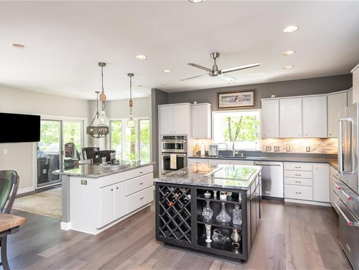
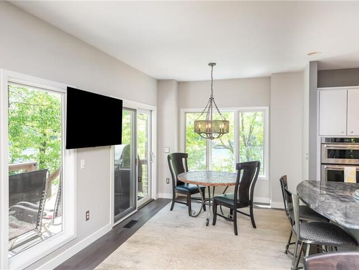

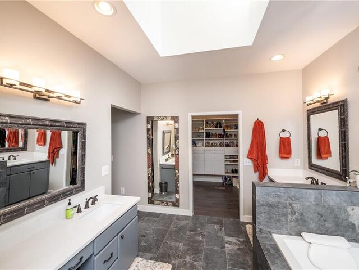

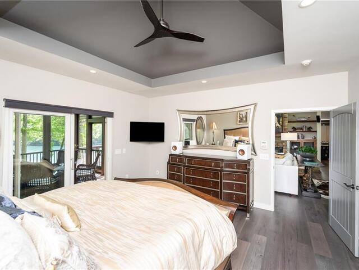
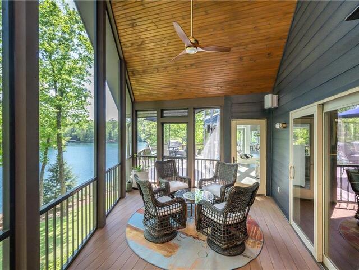
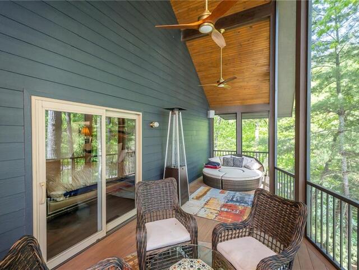
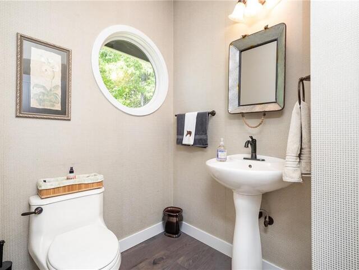
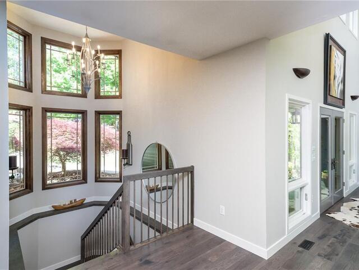
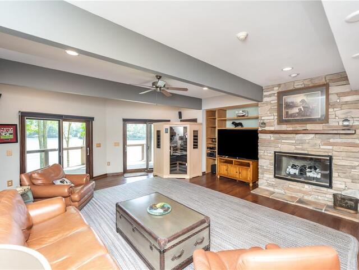
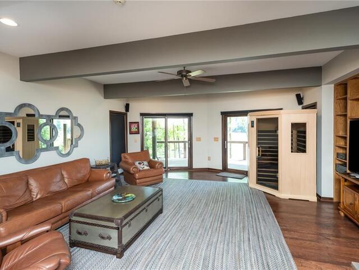
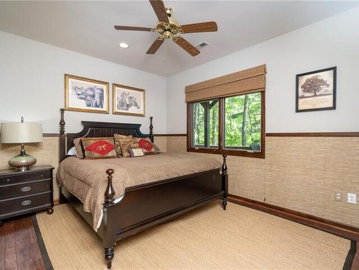
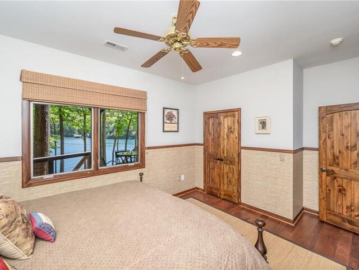
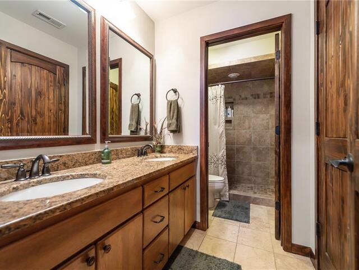
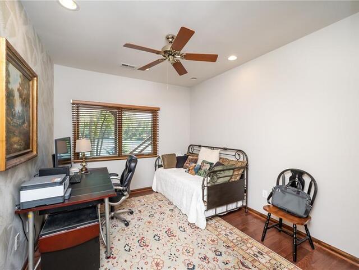
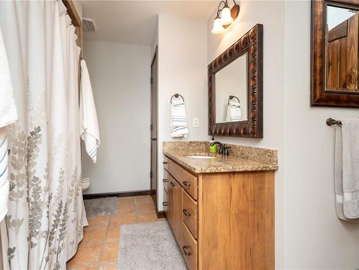
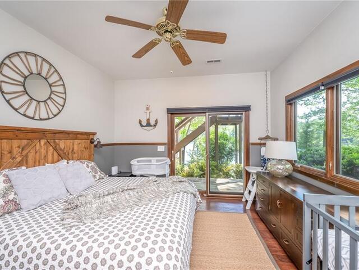
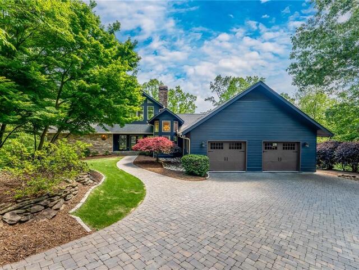
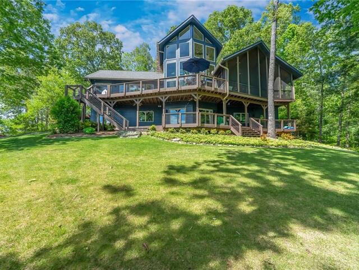
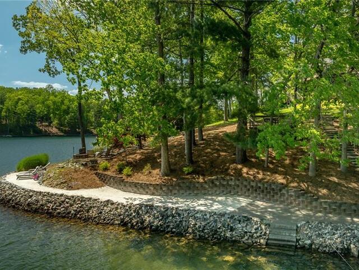
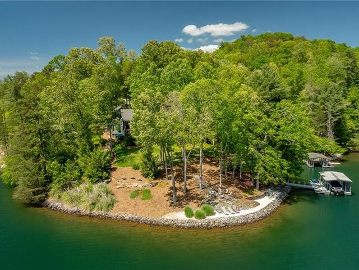
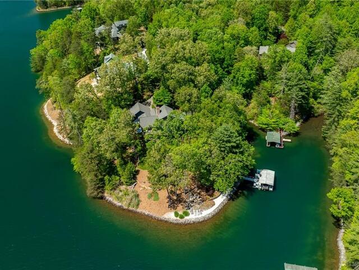
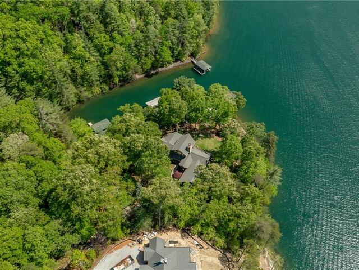
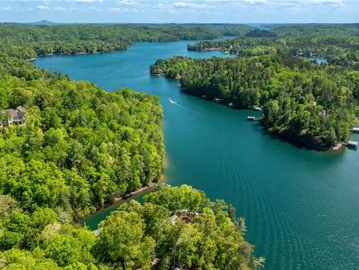
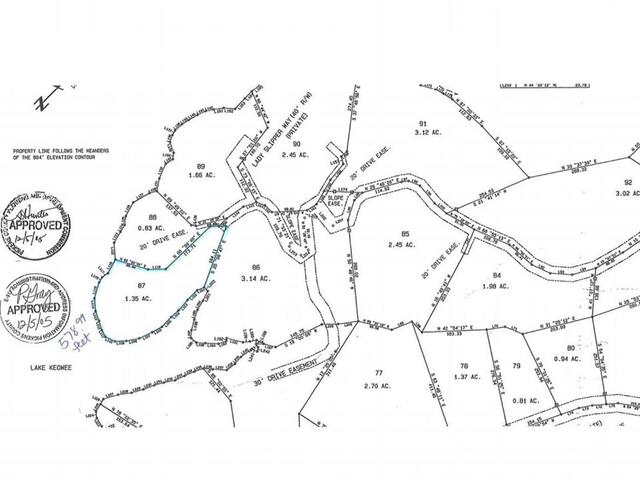
305 Buttercup Way
Price$ 1,979,000
Bedrooms4
Full Baths3
Half Baths1
Sq Ft3500-3749
Lot Size1.35
MLS#20273173
Area301-Pickens County,SC
SubdivisionCliffs At Keowee Vineyards
CountyPickens
Approx Age21-30 Years
DescriptionWith a touch of mountain modern architecture, including a 30’ tall interior wall of windows, this custom-built Vineyards residence is unmatched for quality of location, waterfront, build quality and pricing. 1.35 acres of point privacy with over 600’ or waterfront and lake views from all principal rooms. Updated main level including floors, granite kitchen counters, paint and new appliances. Meticulously maintained interior and exterior condition, including recent roof replacement, exterior paint, new screen porch, exterior decking, and Water Furnace. A gentle slope through mature, beautifully maintained landscaping leads to the quiet and protected cove location, with deep, clear, emerald green water and all customary dock conveniences. The point property, situated at the end of a quiet cul-de-sac, provides long lake, 180 degree views. With the primary bedroom main floor, and two large, walk-in closets, access across the open floor plan through the great room with double sided gas fireplace, into the dining and kitchen area, is seamless. The lower level boasts three additional bedrooms (two en-suite), and a generously sized recreation room that leads to an outdoor patio. A lake storage room, home to the new, geo-thermal Water Furnace, has ample room for dock toy storage and an exterior door with convenient access to the dock location. A two car garage rounds out this exceptional lake from property offering. See Supplements for plat, property disclosure, and accompanying paperwork.
Features
Status : Pending
Appliances : Cooktop - Smooth,Dishwasher,Disposal,Dryer,Refrigerator,Wall Oven,Washer
Basement : Cooled,Finished,Heated,Walkout
Community Amenities : Clubhouse,Common Area,Fitness Facilities,Gate Staffed,Gated Community,Golf Course,Pets Allowed,Playground,Pool,Tennis,Walking Trail
Cooling : Geothermal
Dockfeatures : Covered,Existing Dock,Light Pole,Water
Exterior Features : Deck,Driveway - Other
Exterior Finish : Stone,Wood
Floors : Ceramic Tile,Hardwood
Foundations : Basement
Heating System : Geothermal
Interior Features : Cathdrl/Raised Ceilings,Ceiling Fan,Fireplace,Fireplace - Double Sided,Glass Door,Walk-In Closet,Walk-In Shower,Wet Bar
Lake Features : Dock-In-Place,Dockable By Permit,Duke Energy by Permit
Lot Description : Gentle Slope,Waterfront,Underground Utilities,Water Access,Water View
Master Suite Features : Double Sink,Exterior Access,Full Bath,Master on Main Level,Shower - Separate,Tub - Separate,Walk-In Closet
Roof : Architectural Shingles
Sewers : Septic Tank
Specialty Rooms : Breakfast Area,Laundry Room,Living/Dining Combination
Styles : Craftsman
Water : Public Water
Elementary School : Hagood Elem
Middle School : Pickens Middle
High School : Pickens High
Listing courtesy of Justin Winter - Justin Winter & Associates (864) 481-4444
The data relating to real estate for sale on this Web site comes in part from the Broker Reciprocity Program of the Western Upstate Association of REALTORS®
, Inc. and the Western Upstate Multiple Listing Service, Inc.





