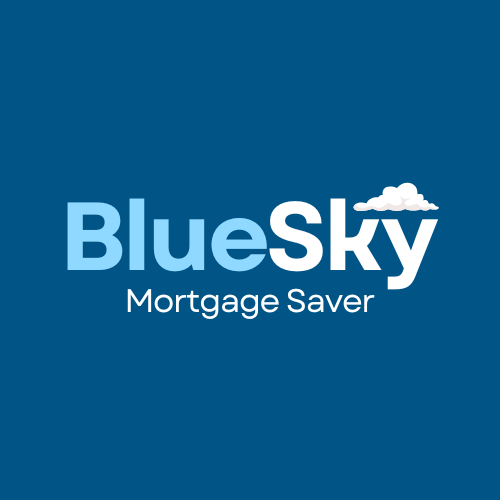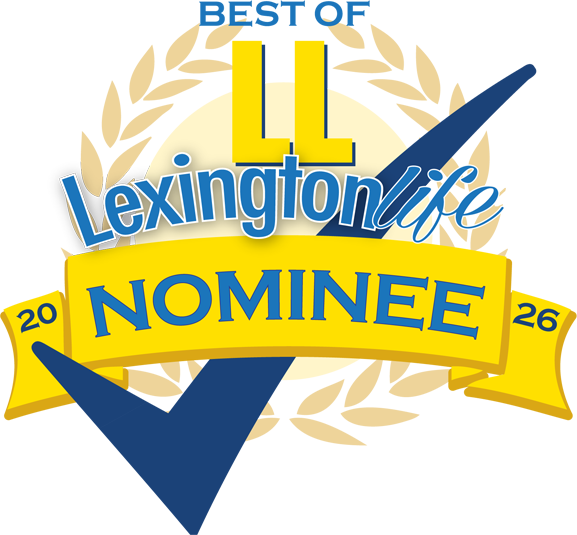Back to Listings
MLS# 20280274 130 River Ridge Road Sunset, SC 29685
$ 2,750,000 - 5 Bed, 0.81 Bath, Half - Square Feet - Acres
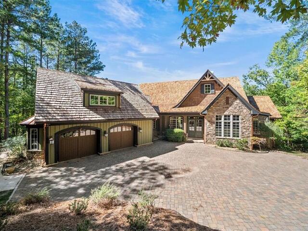
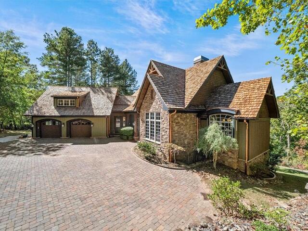
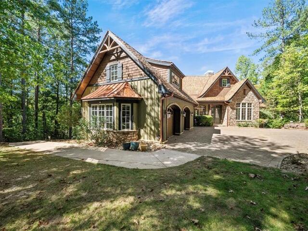
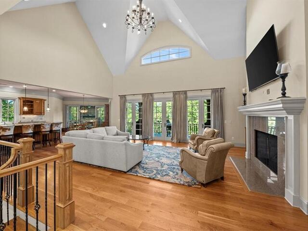
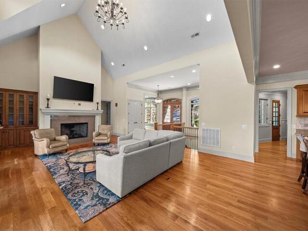
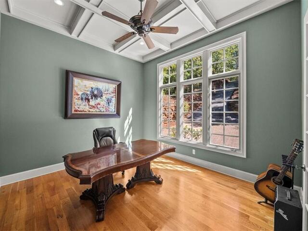
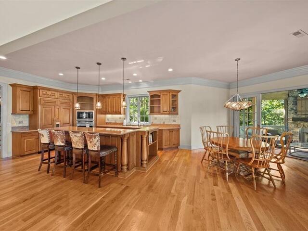
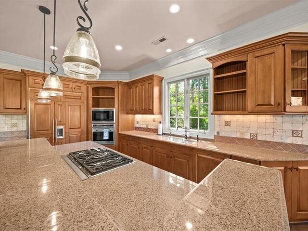
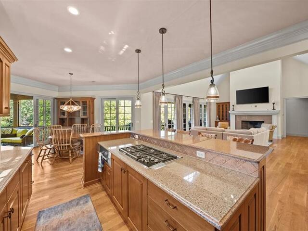
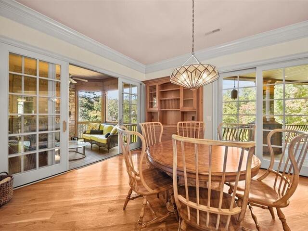
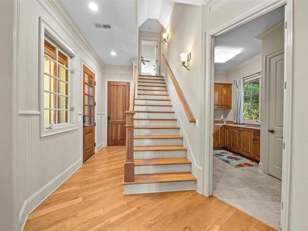
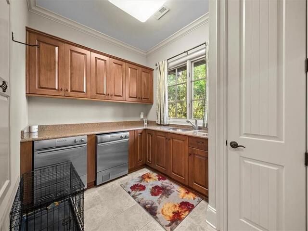
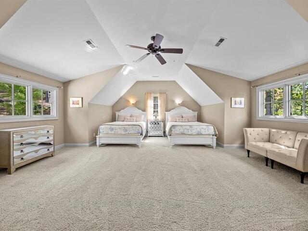
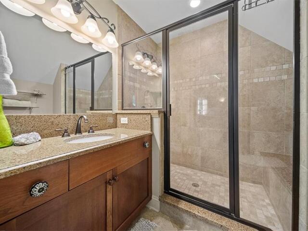
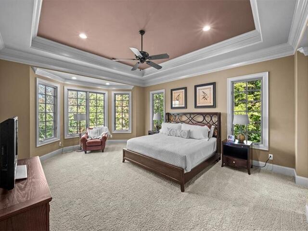
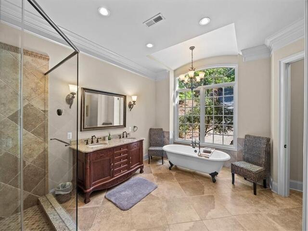
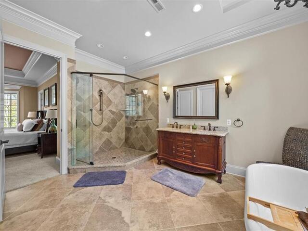
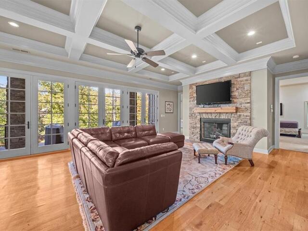
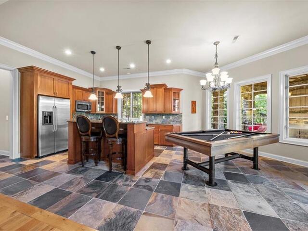
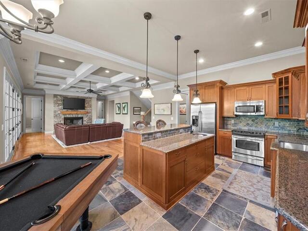
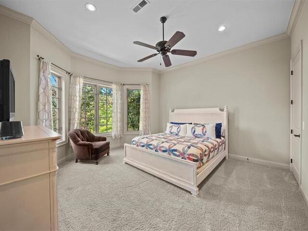
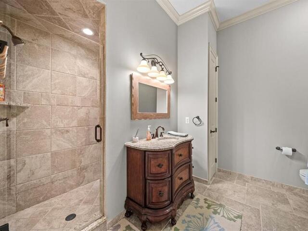
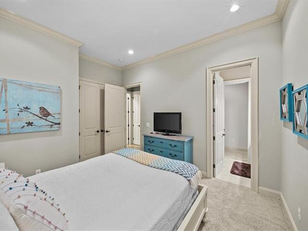
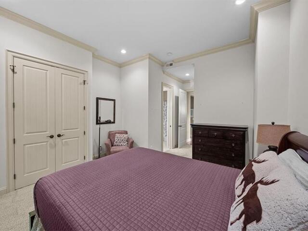
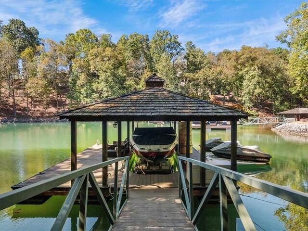
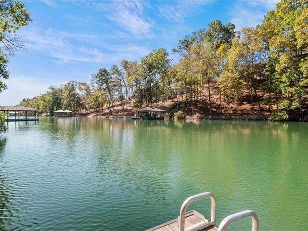
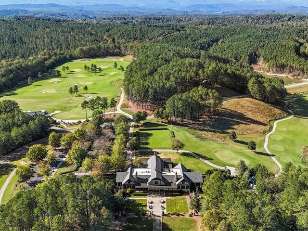
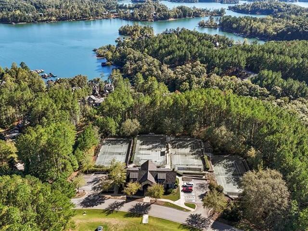
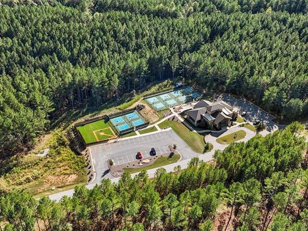
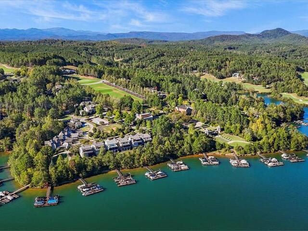
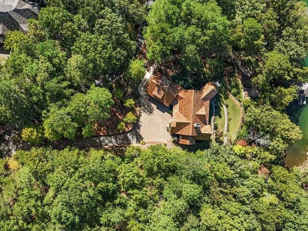
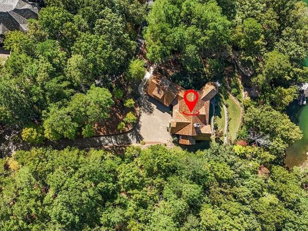
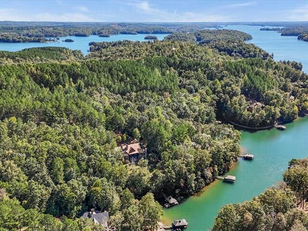
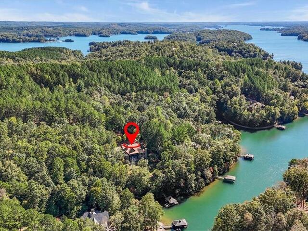
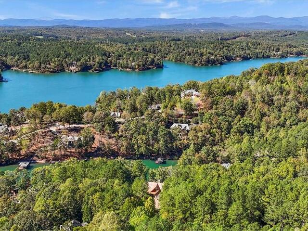
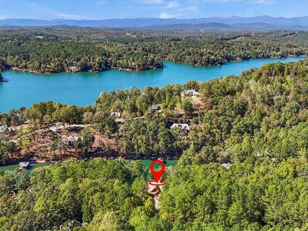
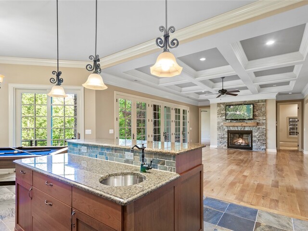
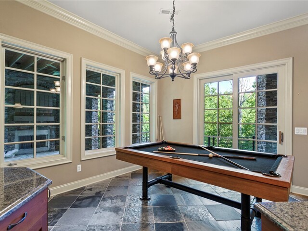

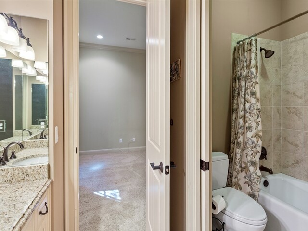

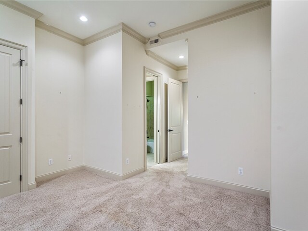
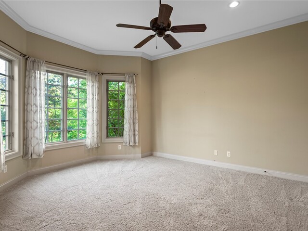

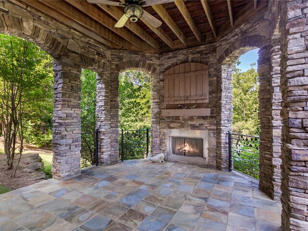
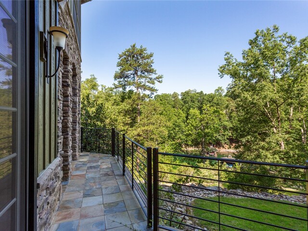
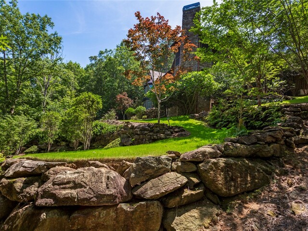
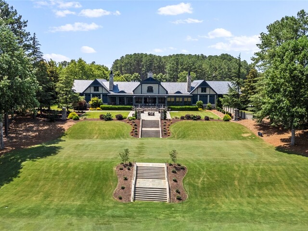
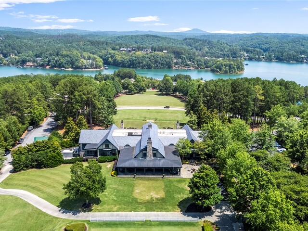

130 River Ridge Road
Price$ 2,750,000
Bedrooms5
Full Baths4
Half Baths2
Sq Ft5500-5999
Lot Size0.81
MLS#20280274
Area302-Pickens County,SC
SubdivisionThe Reserve At Lake Keowee
CountyPickens
Approx Age11-20 Years
DescriptionExperience refined lakefront living at 130 River Ridge Road, an architecturally striking residence positioned within one of Lake Keowee’s most prestigious resort-style golf communities. With more than 5,500 heated/cooled square feet, this 5-bedroom, 4-bathroom, 2-powder room home is thoughtfully designed to showcase panoramic lake views and inviting indoor-outdoor living.
Set along 120 feet of private shoreline in a quiet, swimmable cove just off the main channel, the property includes a covered dock reached by a private cart path. The pathway to the lake has been recently enhanced, including new stairs leading to the dock gangwalk for smooth and convenient access to the water.
Recent improvements add value and peace of mind, including a new roof, gutters, and HVAC system, along with professional deep cleaning of exterior and interior spaces. The home is currently vacant, with some personal property stored in the garage.
Inside, expansive windows capture tranquil lake vistas from multiple rooms, complemented by warm architectural details and generous outdoor living areas ideal for year-round enjoyment. The floor plan blends open gathering spaces with refined private retreats, creating an ideal balance for entertaining or relaxation.
Residents of The Reserve at Lake Keowee enjoy a Premier Membership with access to world-class amenities such as championship golf, tennis, clubhouse dining, casual dining options, a fitness facility, hiking trails, a vibrant marina, and an active social culture.
Now priced at $2,750,000, this remarkable lakefront property presents a rare opportunity to secure a timeless, amenity-rich retreat in one of the Southeast’s most elite enclaves.
Schedule your private showing and experience luxury lakefront living at its finest.
Features
Status : Active
Appliances : BuiltInOven, ConvectionOven, Dryer, Dishwasher, ElectricOven, ElectricRange, ElectricWaterHeater, GasCooktop, Disposal, Microwave, Refrigerator, Washer, PlumbedForIceMaker
Basement : Finished, Heated, InteriorEntry, WalkOutAccess
Community Amenities : Boat Ramp, Clubhouse, Common Area, Dock, Fitness Facilities, Gate Staffed, Gated Community, Golf Course, Patrolled, Pets Allowed, Playground, Pool, Storage, Tennis, Walking Trail, Water Access
Cooling : HeatPump, Zoned
Dockfeatures : Covered, Lift, Power
Electricity : Electric company/co-op, Generator
Exterior Features : Deck, Porch, Patio
Exterior Finish : Cement Planks, Stone
Floors : Carpet, Ceramic Tile, Hardwood
Foundations : Basement
Heating System : HeatPump, MultipleHeatingUnits, Zoned
Interior Features : WetBar, Bookcases, BuiltInFeatures, Bathtub, TrayCeilings, CeilingFans, CathedralCeilings, DualSinks, EntranceFoyer, FrenchDoorsAtriumDoors, Fireplace, GraniteCounters, GardenTubRomanTub, HighCeilings, BathInPrimaryBedroom, MainLevelPrimary, PullDownAtticStairs, SmoothCeilings, SeparateShower, CableTv, VaultedCeilings
Lake Features : BoatDockSlip, Other, SeeRemarks, WaterAccess, Waterfront
Lot Description : OutsideCityLimits, SteepSlope, Subdivision, Trees, Views, Wooded, Waterfront
Master Suite Features : Double Sink, Full Bath, Master on Main Level, Shower - Separate, Tub - Garden, Tub - Separate, Walk-In Closet
Roof : Shingle, Shake, Wood
Sewers : SepticTank
Specialty Rooms : 2nd Kitchen, Bonus Room, Breakfast Area, Formal Dining Room, Keeping Room, Laundry Room, Office/Study, Recreation Room
Styles : Craftsman, Traditional
Utilities On Site : ElectricityAvailable, Propane, PhoneAvailable, SepticAvailable, WaterAvailable, CableAvailable, UndergroundUtilities
Water : Public
Elementary School : Hagood Elem
Middle School : Pickens Middle
High School : Pickens High
Listing courtesy of Robert Whitesides - Agent Group Realty - Greenville 864-686-6786
The data relating to real estate for sale on this Web site comes in part from the Broker Reciprocity Program of the Western Upstate Association of REALTORS®
, Inc. and the Western Upstate Multiple Listing Service, Inc.





