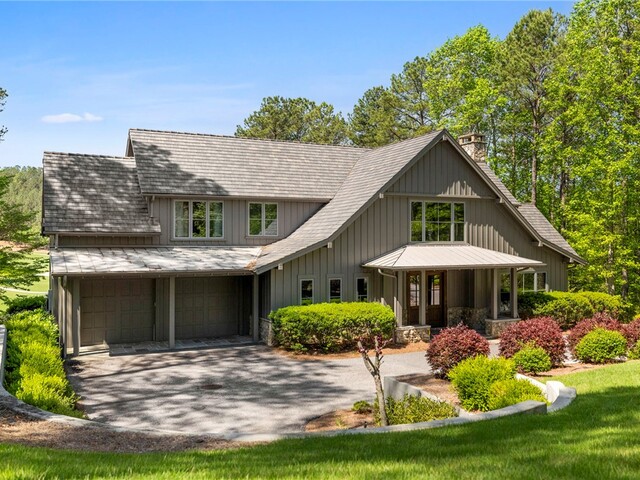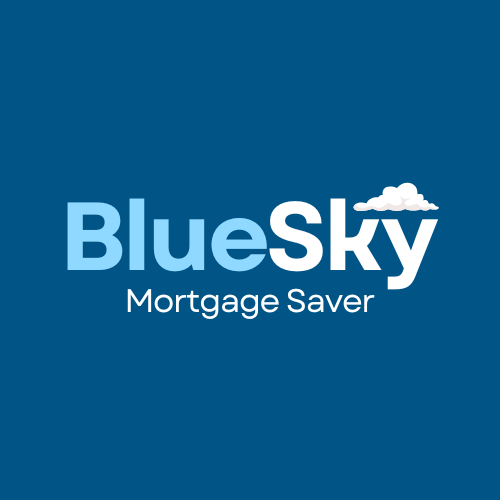Back to Listings
MLS# 20286905 116 Northington Court Sunset, SC 29685
$ 2,500,000 - 5 Bed, 4 Bath, 1 Half - 3522 Square Feet - Acres















































116 Northington Court
Price$ 2,500,000
Bedrooms5
Full Baths4
Half Baths1
Sq Ft
Lot Size
MLS#20286905
Area302-Pickens County,SC
SubdivisionThe Reserve At Lake Keowee
CountyPickens
Approx Age
DescriptionNewly remodeled! Welcome to 116 Northington Court, a stunning example of modern mountain elegance nestled within the prestigious gated community of Old Edwards Reserve at Lake Keowee. This beautifully crafted 5-bedroom, 4.5-bathroom home spans over 3,500 square feet and sits on nearly an acre of professionally landscaped grounds with sweeping views of the golf course. Designed by acclaimed architect Jim Samsel and decorated by interior designer Susan Nilsson, the home showcases thoughtful details throughout—from wide plank oak flooring and plantation shutters to a sophisticated mix of textures and finishes. The striking exterior features a mix of board and batten and Hardie Board siding, granite stonework, and a DaVinci Black Oak roof that blends durability with style.
Step inside through solid wood double doors to a light-filled interior that seamlessly combines comfort and elegance. The heart of the home is the gourmet kitchen, equipped with dual islands, top-of-the-line KitchenAid appliances, a wine chiller, and custom cabinetry, perfect for both everyday living and entertaining. The kitchen flows into a cozy den with a masonry recently converted gas fireplace and coffered ceilings. The main-level owner’s suite offers peaceful golf course views, a spa-like bathroom with a freestanding tub, and refined finishes that create a serene retreat. Upstairs you will find four spacious guest suites with three offering private en-suite bathrooms.
Outdoor living is equally impressive with a Florida room, an outdoor kitchen, a flagstone terrace, and a custom firepit area—ideal for soaking in sunset views over the 18th and 1st fairways. Located just a short walk to Swilken Park or golf cart ride from the clubhouse, 116 Northington Court offers not only a luxurious residence, but a lifestyle enriched by The Reserve’s world-class amenities. The sellers also added a complete home security system. Our members enjoy access to a Jack Nicklaus Signature golf course, a 200-slip marina on Lake Keowee, fitness and wellness facilities, tennis and pickleball courts, a lakeside pool complex, and multiple dining options at the Orchard House and Village Market. Premier Membership is required with the purchase of this home, with an $85,000 non-refundable initiation fee, granting full access to all amenities.
This extraordinary home presents a rare opportunity to own a meticulously designed property in one of the most sought-after communities in the Southeast. To be sold fully furnished.
Features
Status : Active
Appliances : Dryer, Dishwasher, ElectricOven, ElectricRange, ElectricWaterHeater, GasCooktop, Disposal, MultipleWaterHeaters, Microwave, Refrigerator, Washer
Basement : None, CrawlSpace
Cooling : CentralAir, Electric
Exterior Features : GasGrill, SprinklerIrrigation, LandscapeLights, PavedDriveway, Porch, Patio
Heating System : Central, Electric
Interior Features : Bookcases, BuiltInFeatures, CeilingFans, DualSinks, Fireplace, GraniteCounters, GardenTubRomanTub, BathInPrimaryBedroom, MainLevelPrimary, SmoothCeilings, SeparateShower, CableTv, WalkInClosets
Lot Description : CulDeSac, GentleSloping, OutsideCityLimits, OnGolfCourse, Subdivision, Sloped, InteriorLot
Roof : Composition, Shingle
Sewers : SepticTank
Utilities On Site : ElectricityAvailable, Propane, SepticAvailable, WaterAvailable, CableAvailable, UndergroundUtilities
Water : Public
Elementary School : Hagood Elem
Middle School : Pickens Middle
High School : Pickens High
Listing courtesy of Bradley Ricker - Old Edwards Reserve Real Estate Group 864-404-8295
The data relating to real estate for sale on this Web site comes in part from the Broker Reciprocity Program of the Western Upstate Association of REALTORS®
, Inc. and the Western Upstate Multiple Listing Service, Inc.






