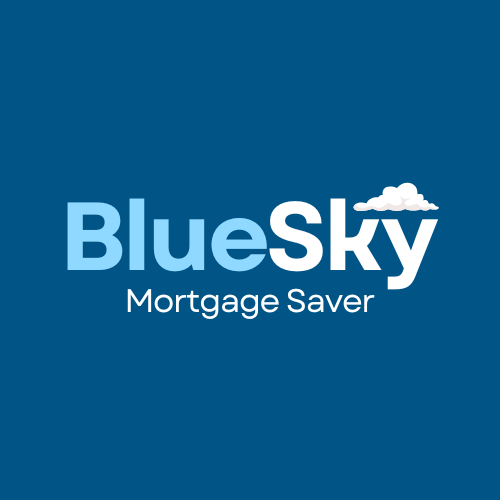MLS 550421 ... record not found
Back to Listings
MLS# Record Not Found
Copyright 2025 Consolidated MLS. All rights reserved. Information Deemed Reliable But Not Guaranteed. Any use of search facilities of data on the site, other than by a consumer looking to purchase real estate is prohibited.







