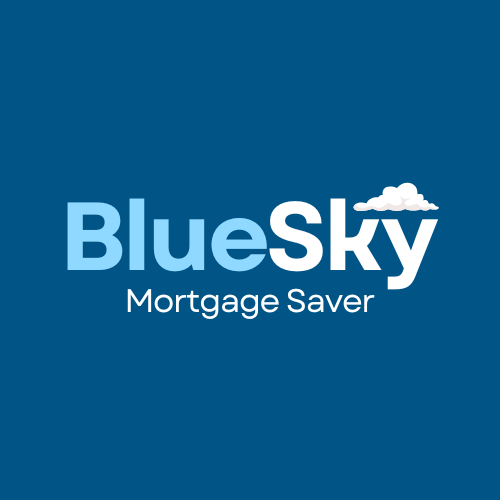Back to Listings
MLS# 595669 1021 Flat Coat Lane Chapin, SC 29036
$ 370,174 - 5 Bed, 3 Bath, 0 Half - 3040 Square Feet - 0.17 Acres




































1021 Flat Coat Lane
Price$ 370,174
Bedrooms5
Full Baths3
Half Baths0
Sq Ft3040
Lot Size0.17
MLS#595669
LocationChapin
SubdivisionBOYKIN HILLS
CountyLexington
Year Built2024
DescriptionWith preferred lender, rate of 4.99% fixed with FHA/VA/USDA plus $5,000 in closing costs (must close by end of May) OR up to $15,000 in Mad Money (must close by end of May). The Bradley II at Boykin Hills. This is our big 5 bedroom house with 3 full baths. 9' ceilings on main floor which also features formal living room, formal dining room, fifth room down, large kitchen with lots of cabinets, a large island, and pantry. The second level features a loft, three secondary bedrooms, a secondary full bath, and owner's suite with tray ceiling, garden tub, separate 5 ft shower, separate water closet, double vanities, and double walk-in closets. (Virtual tour and/or listing photos include stock photography. Colors and options might vary.) Targeting a February completion. Disclaimer: CMLS has not reviewed and, therefore, does not endorse vendors who may appear in listings.
Features
Style : Traditional
Foundation : Slab
Exterior Finish : Stone,Vinyl
Kitchen : Island,Pantry,Counter Tops-Granite
Other Rooms : Loft
Master Bedroom : Double Vanity,Tub-Garden,Closet-His & Her,Separate Shower,Closet-Walk in,Closet-Private,Separate Water Closet
Laundry : Utility Room
2nd Bedroom : Closet-Private
3rd Bedroom : Closet-Private
4th Bedroom : Closet-Walk in,Closet-Private
Basement : No Basement
Fireplace : Gas Log-Natural
Interior : Attic Pull-Down Access,Garage Opener
Equipment : Dishwasher,Disposal,Microwave Above Stove
Heating : Gas 1st Lvl,Gas 2nd Lvl,Zoned
Cooling : Central,Split System,Zoned
Water : Public
Sewer : Public
Exterior : Patio,Sprinkler
Green Construction : Energy Star,Other-Specify in Comments
Elementary School : Chapin Elementary School
Middle School : Chapin
High School : Chapin
Listing courtesy of COLDWELL BANKER REALTY - 803-788-2811
Copyright 2025 Consolidated MLS. All rights reserved. Information Deemed Reliable But Not Guaranteed. Any use of search facilities of data on the site, other than by a consumer looking to purchase real estate is prohibited.







