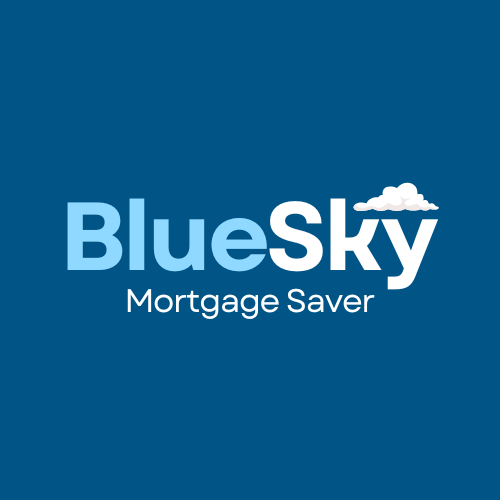Back to Listings
MLS# 600935 928 Bergenfield Lane Chapin, SC 29036
$ 359,500 - 5 Bed, 3 Bath, 1 Half - 2662 Square Feet - 0.118 Acres





































928 Bergenfield Lane
Price$ 359,500
Bedrooms5
Full Baths3
Half Baths1
Sq Ft2662
Lot Size0.118
MLS#600935
LocationChapin
SubdivisionWessinger Farms
CountyLexington
Year Built2021
DescriptionThis like-new two-story home features 5 BR and 3.5 BA with the primary suite on the first floor. The arched entryway leads into the formal dining room with judges panels and into the open kitchen and great room. The spacious master bath is complete with walk-in closet, separate shower, garden tub and water closet.Other three spacious secondary bedrooms are located upstairs and all feature walk-in closets. Additional guest suite with large walk-in closet contains a full bath upstairs as well. Natural gas fireplace, crown molding and luxurious vinyl plank flooring in the living areas are just a few of the other beautiful touches in this home. Enjoy the comforts of your backyard on your covered back porch and grill pad right off of the great room. Don't miss this opportunity to live in a beautiful neighborhood in a top school district! Disclaimer: CMLS has not reviewed and, therefore, does not endorse vendors who may appear in listings.
Features
Style : Traditional
Foundation : Slab
Exterior Finish : Stone,Vinyl
Great Room : Floors-Luxury Vinyl Plank
Kitchen : Cabinets-Painted,Recessed Lights,Counter Tops-Quartz,Floors-Luxury Vinyl Plank
Master Bedroom : Double Vanity,Tub-Garden,Closet-Walk in,Ceilings-High (over 9 Ft),Separate Water Closet,Floors - Carpet,Floors - Tile
Laundry : Mud Room
2nd Bedroom : Double Vanity,Bath-Shared,Closet-Walk in,Closet-Private,Floors - Carpet
3rd Bedroom : Double Vanity,Bath-Shared,Closet-Walk in,Closet-Private,Floors - Carpet
4th Bedroom : Double Vanity,Bath-Shared,Closet-Walk in,Closet-Private,Floors - Carpet
5th Bedroom : Bath-Private,Closet-Walk in,Floors - Carpet
Basement : No Basement
Fireplace : Gas Log-Natural
Equipment : Dishwasher,Disposal,Microwave Built In
Heating : Gas 1st Lvl,Zoned
Cooling : Central
Water : Public
Sewer : Public
Exterior : Front Porch - Covered,Back Porch - Covered
Elementary School : Chapin Elementary School
Middle School : Chapin
High School : Chapin
Listing courtesy of COLDWELL BANKER REALTY - 803-799-8035
Copyright 2025 Consolidated MLS. All rights reserved. Information Deemed Reliable But Not Guaranteed. Any use of search facilities of data on the site, other than by a consumer looking to purchase real estate is prohibited.







