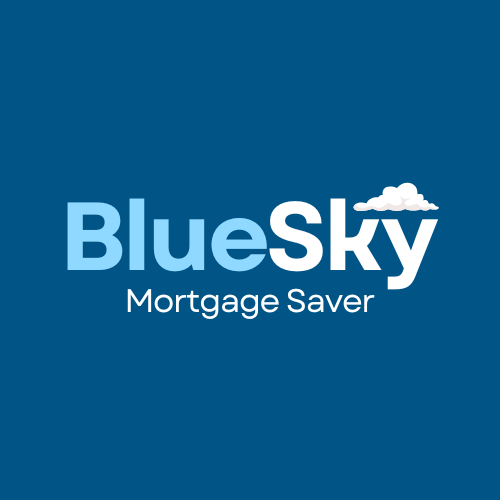Back to Listings
MLS# 604871 4104 Half Mast Loop Columbia, SC 29229
$ 299,900 - 4 Bed, 2 Bath, 1 Half - 2294 Square Feet - 0.12 Acres


















4104 Half Mast Loop
Price$ 299,900
Bedrooms4
Full Baths2
Half Baths1
Sq Ft2294
Lot Size0.12
MLS#604871
LocationColumbia
SubdivisionVICTORYWOODS VILLAGE
CountyRichland
Year Built2025
DescriptionPalm T Floorplan JUNE CLOSING!- Enjoy privacy of all bedrooms on 2nd level. Whirlpool stainless steel appliances in kitchen with gas stove cooking, dishwasher & side by side fridge. White shaker cabinets kitchen & baths along. Quartz countertops in kitchen and baths to match. Undermount sink with pull out faucet. Tile backsplash in kitchen for a clean accent look to your new kitchen. Flooring is Mohawk rev wood chestnut laminate on main level and tiled flooring in laundry / full baths, upgraded carpet w/ 8lb pad. Very nice size master bedroom with large walk-in closet. Dual vanity sinks in full bath. Laundry on same floor as master bedroom. Home will have blinds on all heated windows. Garage area walls will be fully painted & garage door opener installed with two remotes. Architectural shingles and full gutters on home. Disclaimer: CMLS has not reviewed and, therefore, does not endorse vendors who may appear in listings.
Features
Style : Traditional
Foundation : Slab
Exterior Finish : Stone,Vinyl
Great Room : Floors-Laminate,Ceiling Fan
Kitchen : Island,Nook,Pantry,Floors-Laminate,Backsplash-Tiled,Cabinets-Painted,Recessed Lights,Counter Tops-Qu
Master Bedroom : Double Vanity,Bath-Private,Separate Shower,Closet-Walk in,Ceiling Fan,Separate Water Closet,Floors - Carpet
Laundry : Electric,Heated Space,Utility Room
2nd Bedroom : Double Vanity,Bath-Shared,Tub-Shower,Closet-Private,Floors - Carpet
3rd Bedroom : Double Vanity,Bath-Shared,Closet-Walk in,Tub-Shower,Floors - Carpet
4th Bedroom : Double Vanity,Bath-Shared,Closet-Walk in,Tub-Shower,Floors - Carpet
Basement : No Basement
Interior : Attic Pull-Down Access,Ceiling Fan,Garage Opener,Smoke Detector
Equipment : Dishwasher,Disposal,Microwave Above Stove,Refrigerator,Tankless H20
Heating : Gas 1st Lvl,Gas 2nd Lvl
Cooling : Heat Pump 1st Lvl,Heat Pump 2nd Lvl
Water : Public
Sewer : Public
Exterior : Patio,Gutters - Full
Elementary School : Pontiac
Middle School : Summit
High School : Spring Valley
Listing courtesy of VERANDA HOMES LLC - 843-997-0233
Copyright 2025 Consolidated MLS. All rights reserved. Information Deemed Reliable But Not Guaranteed. Any use of search facilities of data on the site, other than by a consumer looking to purchase real estate is prohibited.







