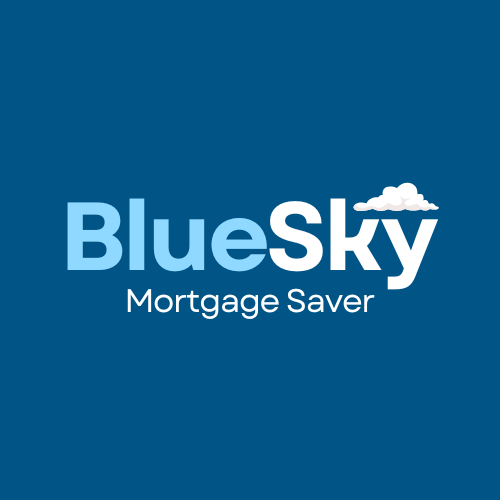Back to Listings
MLS# 605039 1708 Crestwood Drive Columbia, SC 29205
$ 799,000 - 4 Bed, 2 Bath, 1 Half - 2882 Square Feet - 0.21 Acres


































1708 Crestwood Drive
Price$ 799,000
Bedrooms4
Full Baths2
Half Baths1
Sq Ft2882
Lot Size0.21
MLS#605039
LocationColumbia
SubdivisionHOLLYWOOD / ROSE HILL
CountyRichland
Year Built1930
DescriptionWelcome to 1708 Crestwood Drive! This beautiful Cape-Cod style home is located in one of Columbia’s most coveted neighborhoods, just a short distance from the University of South Carolina, making it an ideal choice for families and professionals alike. This home, built by the esteemed J.J. Jamison, has been thoughtfully updated while preserving its original charm, blending history with modern comfort. Upon entering, you'll be greeted by a traditional floor plan with abundant natural light, creating a welcoming atmosphere. The updated kitchen features refinished cabinets, sleek countertops, and new appliances, making it a great space for both cooking and entertaining guests. A bright and airy sunroom serves as an ideal flex space, offering a serene spot to relax and enjoy the beauty of the outdoors from within. The primary suite on the main level is a private retreat, featuring an elegant marble en-suite bath, a spacious walk-in closet, and a dedicated vanity area designed with both beauty and practicality in mind. Upstairs, you will find three spacious bedrooms and a full bathroom. Respectful updates ensure effortless living while preserving the home’s integrity. Recent improvements include new plumbing, electrical, windows, ductwork and an architectural roof for lasting peace of mind. Located just moments from the vibrant Devine Street District, Five Points, and the University of South Carolina, this home offers the perfect combination of history, sophistication, and convenience. Disclaimer: CMLS has not reviewed and, therefore, does not endorse vendors who may appear in listings.
Features
Style : Cape Cod,Traditional
Foundation : Crawl Space
Exterior Finish : Wood
Kitchen : Floors-Hardwood,Island,Pantry,Backsplash-Tiled,Cabinets-Painted,Recessed Lights,Counter Tops-Quartz
Formal Dining Room : Floors-Hardwood,Molding
Other Rooms : Office,Sun Room
Living Room : Fireplace,French Doors,Floors-Hardwood,Molding,Recessed Lights
Master Bedroom : Double Vanity,Separate Shower,Closet-Walk in,Built-ins,Ceiling Fan,Floors-Hardwood,Recessed Lighting,Separate Water Closet,Spa/Multiple Head Shower,Floors - Marble,Tub-Free Standing
Laundry : Closet,Heated Space,Mud Room
2nd Bedroom : Sitting Room,Ceiling Fan,Closet-Private,Floors-Hardwood,Recessed Lighting
3rd Bedroom : Ceiling Fan,Closet-Private,Floors-Hardwood
4th Bedroom : Built-ins,Ceiling Fan,Closet-Private,Floors-Hardwood
Basement : Yes Basement
Interior : Attic Access,Attic Pull-Down Access
Equipment : Dishwasher,Disposal,Microwave Built In,Microwave Pull out,Pot Filler,Refrigerator
Heating : Central
Cooling : Central
Water : Public
Sewer : Public
Exterior : Shed,Gutters - Full,Front Porch - Uncovered,Back Porch - Covered
Elementary School : Moore
Middle School : Hand
High School : Dreher
Listing courtesy of REAL BROKER LLC - 803-353-5510
Copyright 2025 Consolidated MLS. All rights reserved. Information Deemed Reliable But Not Guaranteed. Any use of search facilities of data on the site, other than by a consumer looking to purchase real estate is prohibited.







