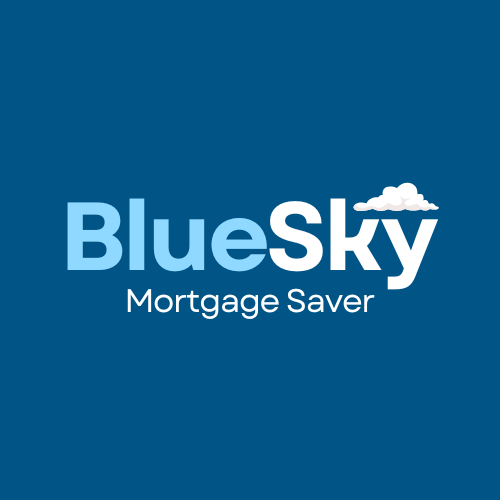Back to Listings
MLS# 605853 232 Compass Trail Blythewood, SC 29016
$ 599,999 - 6 Bed, 4 Bath, 1 Half - 4450 Square Feet - 0.22 Acres















































232 Compass Trail
Price$ 599,999
Bedrooms6
Full Baths4
Half Baths1
Sq Ft4450
Lot Size0.22
MLS#605853
LocationBlythewood
SubdivisionLONGCREEK LONG COVE
CountyRichland
Year Built2021
DescriptionWelcome to this stunning six-bedroom, five full bathrooms, and four half-bath home, designed with exceptional attention to detail. As you enter, you're greeted by beautiful hardwood floors that flow throughout the entire home, creating a warm and inviting atmosphere. The heart of the home is the gourmet-style kitchen, which boasts a spacious island, perfect for entertaining or casual dining. Equipped with a gas cooktop, farmhouse sink, and a butler's pantry, this kitchen will inspire your inner chef. The flagstone cabinets, complemented by beautiful trim, provide both functionality and elegance. This home offers incredible space with two laundry rooms, a generously-sized bonus room upstairs, and a fully fenced backyard that is perfect for outdoor living. The screened-in porch is an ideal retreat for relaxing or entertaining guests while enjoying the view of the lush backyard. With thoughtful design and features like full irrigation and spacious bedrooms, this home is truly a masterpiece. Don't miss the opportunity to make this dream home your reality! Disclaimer: CMLS has not reviewed and, therefore, does not endorse vendors who may appear in listings.
Features
Style : Traditional
Foundation : Slab
Exterior Finish : Brick-Partial-AbvFound,Vinyl
Kitchen : Bar,Eat In,Floors-Hardwood,Island,Pantry,Cabinets-Other,Backsplash-Tiled,Recessed Lights,Counter Top
Formal Dining Room : Floors-Hardwood,Molding,Butlers Pantry,Ceilings – Coffered
Other Rooms : Other
Living Room : Fireplace,French Doors,Floors-Hardwood,Ceilings-High (over 9 Ft),Ceiling Fan
Master Bedroom : Tub-Garden,Closet-His & Her,Bath-Private,Separate Shower,Sitting Room,Ceilings-Tray,Floors - Carpet
Laundry : Mud Room
2nd Bedroom : Bath-Private,Closet-Walk in,Tub-Shower,Ceiling Fan,Floors - Carpet
3rd Bedroom : Double Vanity,Bath-Shared,Closet-Walk in,Tub-Shower,Ceiling Fan,Floors - Carpet,Floors-Luxury Vinyl
4th Bedroom : Double Vanity,Bath-Shared,Tub-Shower,Ceiling Fan,Floors - Carpet,Floors-Luxury Vinyl Plank
5th Bedroom : Bath-Shared,Closet-Walk in,Tub-Shower,Ceiling Fan,Floors - Carpet,Floors-Luxury Vinyl Plank
Basement : No Basement
Fireplace : Gas Log-Natural
Interior : Attic Access,Garage Opener,Smoke Detector
Equipment : Compactor,Dishwasher,Disposal,Electric Water Heater,Microwave Built In
Heating : Central,Multiple Units
Cooling : Central,Multiple Units
Water : Public
Sewer : Public
Exterior : Sprinkler,Front Porch - Covered,Back Porch - Screened
Fencing : Full,Privacy Fence
Elementary School : Round Top
Middle School : Blythewood
High School : Blythewood
Listing courtesy of OLIVIA COOLEY REAL ESTATE - 803-832-2404
Copyright 2025 Consolidated MLS. All rights reserved. Information Deemed Reliable But Not Guaranteed. Any use of search facilities of data on the site, other than by a consumer looking to purchase real estate is prohibited.







