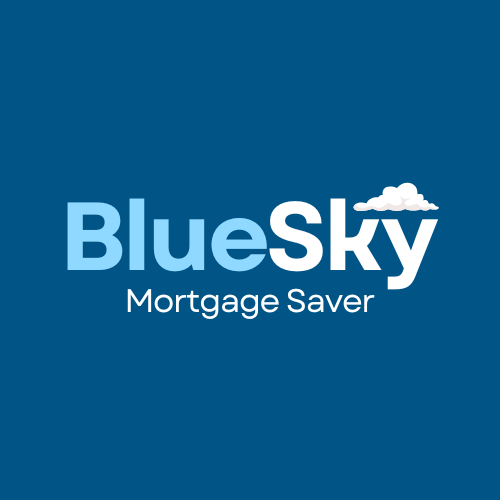Back to Listings
MLS# 606880 9 Ascot Glen Court Irmo, SC 29063
$ 925,000 - 5 Bed, 5 Bath, 2 Half - 5459 Square Feet - 0.97 Acres

















































9 Ascot Glen Court
Price$ 925,000
Bedrooms5
Full Baths5
Half Baths2
Sq Ft5459
Lot Size0.97
MLS#606880
LocationIrmo
SubdivisionASCOT GLEN
CountyRichland
Year Built2001
DescriptionGorgeous 5BR home with 3 car garage on large lot in Ascot. Spacious 5,459 sq. ft. home including formal dining area, office, media/rec room, sunroom, two owner suites, and two kitchens. Hardwood floors and extensive molding throughout. Great room with high ceilings, fireplace, built-ins, arched windows and multiple French doors with transom windows. Eat-in kitchen with quartz counters and bay window. Expansive owners suite with high ceilings, private bath and walk-in closet. Lower level media room, 2nd Kitchen, living room & 2nd owners suite with private full bath. Large back deck and covered patios to enjoy the outdoors or lounge in the sunroom. Landscaped back yard with privacy. Disclaimer: This beautiful home is located in award-winning Lexington-Richland School District Five. CMLS has not reviewed and, therefore, does not endorse vendors who may appear in listings. Disclaimer: CMLS has not reviewed and, therefore, does not endorse vendors who may appear in listings.
Features
Style : Traditional
Foundation : Crawl Space,Slab
Exterior Finish : Brick-All Sides-AbvFound
Great Room : Bookcase,Floors-Hardwood,Molding,Ceilings-High (over 9 Ft),Recessed Lights
Kitchen : Bay Window,Eat In,Floors-Hardwood,Pantry,Cabinets-Stained,Backsplash-Tiled,Recessed Lights,Second Ki
Formal Living Room : Fireplace,Floors - Carpet
Formal Dining Room : Floors-Hardwood,Molding,Ceilings-High (over 9 Ft)
Other Rooms : Bonus-Finished,In Law Suite,Media Room,Office,Sun Room,Workshop
Master Bedroom : Bath-Private,Closet-Walk in,Ceilings-High (over 9 Ft),Ceiling Fan,Closet-Private,Floors-Hardwood
Laundry : Heated Space,Utility Room
2nd Bedroom : Bath-Private,Closet-Walk in,Tub-Shower,Ceiling Fan,Floors - Carpet,Floors - Tile
3rd Bedroom : Bath-Jack & Jill ,Ceiling Fan,Floors - Carpet,Floors - Vinyl
4th Bedroom : Closet-Walk in,Bath-Jack & Jill ,Ceiling Fan,Floors - Carpet
5th Bedroom : Bath-Private,Closet-Private,Floors - Carpet
Basement : No Basement
Fireplace : Insert
Interior : Attic Access,BookCase,Ceiling Fan,Central Vacuum,Garage Opener,Security System-Owned,Smoke Detector
Equipment : Dishwasher,Disposal,Microwave Built In,Refrigerator
Heating : Gas 1st Lvl,Gas 2nd Lvl
Cooling : Heat Pump 1st Lvl,Heat Pump 2nd Lvl
Water : Public
Sewer : Public
Location : Cul-de-Sac
Exterior : Dock,Patio,Sprinkler,Workshop,Front Porch - Covered
Elementary School : River Springs
Middle School : Dutch Fork
High School : Dutch Fork
Listing courtesy of RE/MAX ADVANTAGE GROUP - 803-771-9999
Copyright 2025 Consolidated MLS. All rights reserved. Information Deemed Reliable But Not Guaranteed. Any use of search facilities of data on the site, other than by a consumer looking to purchase real estate is prohibited.







