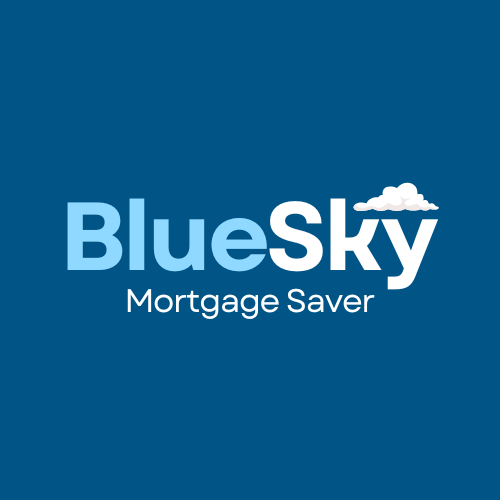Back to Listings
MLS# 609170 132 Systems Lane Columbia, SC 29212
$ 1,250,000 - 4 Bed, 4 Bath, 0 Half - 3487 Square Feet - 13.76 Acres





































132 Systems Lane
Price$ 1,250,000
Bedrooms4
Full Baths4
Half Baths0
Sq Ft3487
Lot Size13.76
MLS#609170
LocationColumbia
SubdivisionNONE
CountyLexington
Year Built2017
DescriptionExperience refined country living in this stunning custom-built home set on 13+/- pristine acres. This 4-bedroom, 3.5-bath masterpiece features over-the-top craftsmanship, luxurious finishes, and expansive indoor-outdoor living spaces perfect for entertaining or relaxing in peace. Step into the grand great room with soaring ceilings, a striking coffered ceiling detail, and a gorgeous stone fireplace that sets the tone for elegance and warmth. The gourmet kitchen is a chef’s dream, featuring granite countertops, a massive center island, and premium finishes that make every meal feel like an occasion. The spacious primary suite provides a private retreat, while the additional bedrooms provide comfort and flexibility for guests or family. Upstairs boasts a finished room with a full bath and wet bar. A four-car garage ensures ample space for your vehicles, toys, or hobbies. Enjoy your morning coffee or evening glass of wine on the screened-in porch with a second stone fireplace. A 1,000 sq ft heated and cooled detached garage/workshop — ideal for car enthusiasts, hobbyists, or a home business. A full security system for the home as well as in the separate garage/workshop and electric wrought iron front gate and fencing provides peace of mind and privacy. There is also a professional firing range on the property. Disclaimer: CMLS has not reviewed and, therefore, does not endorse vendors who may appear in listings.
Features
Style : Craftsman
Foundation : Crawl Space
Exterior Finish : Stone,Vinyl,Wood
Great Room : Fireplace,Floors-Hardwood,Molding,Ceilings-High (over 9 Ft),Ceiling Fan,Recessed Lights,Ceilings - C
Kitchen : Cabinets-Natural,Eat In,Floors-Hardwood,Island,Counter Tops-Granite,Backsplash-Tiled,Recessed Lights
Formal Dining Room : Area,Floors-Hardwood,Molding,Ceilings-High (over 9 Ft)
Other Rooms : FROG (No Closet)
Master Bedroom : Double Vanity,Bath-Private,Closet-Walk in,Ceilings-High (over 9 Ft),Ceiling Fan,Recessed Lighting,Spa/Multiple Head Shower,Floors - Carpet,Tub-Free Standing
Laundry : Heated Space
2nd Bedroom : Closet-Walk in,Ceilings-High (over 9 Ft),Bath-Jack & Jill ,Ceiling Fan,Recessed Lighting,Floo
3rd Bedroom : Closet-Walk in,Bath-Jack & Jill ,Ceiling Fan,Recessed Lighting,Floors - Carpet
4th Bedroom : Bath-Shared,Closet-Walk in,Ceiling Fan,Recessed Lighting,Floors - Carpet
Basement : No Basement
Fireplace : Gas Log-Propane
Interior : Attic Access,Attic Storage,Ceiling Fan,Garage Opener,Security System-Owned,Smoke Detector,Wetbar
Equipment : Dishwasher,Microwave Built In,Stove Exhaust Vented Exte
Heating : Central
Cooling : Central
Water : Public
Sewer : Public
Exterior : Fireplace,Front Porch - Covered,Back Porch - Screened
Fencing : Full
Elementary School : Irmo
Middle School : Crossroads
High School : Irmo
Listing courtesy of ERA WILDER REALTY - 803-356-2455
Copyright 2025 Consolidated MLS. All rights reserved. Information Deemed Reliable But Not Guaranteed. Any use of search facilities of data on the site, other than by a consumer looking to purchase real estate is prohibited.









