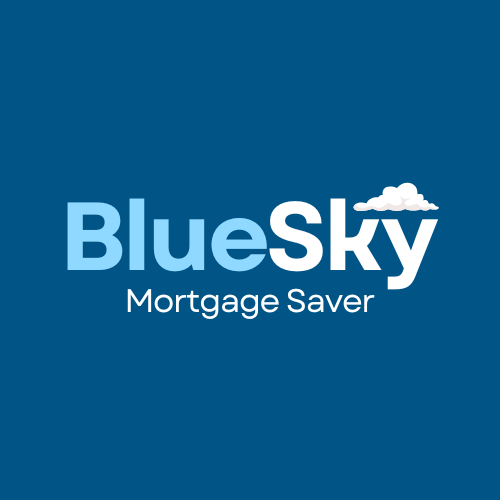Back to Listings
MLS# 610194 140 Leonard Drive Lexington, SC 29072
$ 1,180,000 - 4 Bed, 3 Bath, 3 Half - 6300 Square Feet - 3.61 Acres
































































140 Leonard Drive
Price$ 1,180,000
Bedrooms4
Full Baths3
Half Baths3
Sq Ft6300
Lot Size3.61
MLS#610194
LocationLexington
SubdivisionNONE
CountyLexington
Year Built2001
DescriptionThis 4 bedroom, 3 full baths and 2 half baths custom built home was thoughtfully designed for your growing family. Opening the door to your next home you will step into your foyer with beautiful hardwood floors through out your main living area. Enjoy preparing your favorite meals in your double ovens and on your Thermador gas cook top. Your open eat in kitchen has custom cabinets and a large peninsula, offering plenty of storage and a walk in pantry. The kitchen set up is perfect for entertaining. Enjoy serving meals to your family and friends in your grand formal dining room. After meals relax in your family room with gas fireplace and built in bookshelves. Your extra large primary bedroom has dual closets, room for a sitting area and your private bath has his and hers vanities, separate garden tub and walk in shower with exit to your back deck that overlooks your private 3.6 acres. Work remotely no problem, you have a private office on the main level. Your walk out basement has 3 large bedrooms 1 with private bath, 2 share a jack & jill bath, another half bath, another family room and a work out room, craft room or could be a home theatre. All bedrooms have large walk in closets. To end your day step out onto your patio and enjoy soaking in your hot tub enjoying starry nights. This custom home has 9 ft ceilings on main and 8 ft at lower level, 8" baseboards & custom crown moulding. This brick home was built with 8" poured concrete walls with 2" foam on each side, this design keeps your electric and gas bill at a minimum. Desirable location near Midway, Corley Mill Road and the Lake Murray Dam. Lexington 1 school district. River Bluff High School, Lakeside Middle School and Midway Elementary Disclaimer: CMLS has not reviewed and, therefore, does not endorse vendors who may appear in listings.
Features
Style : Traditional
Foundation : Slab
Water Frontage Type : Common Pond
Exterior Finish : Brick-All Sides-AbvFound
Kitchen : Bar,Eat In,Counter Tops-Solid Surfac,Backsplash-Other,Cabinets-Glazed,Wetbar,Floors-EngineeredHardwo
Formal Dining Room : Molding,Floors-EngineeredHardwood
Other Rooms : Exercise Room,Office,Sewing
Living Room : Fireplace,Floors - Carpet
Master Bedroom : Double Vanity,Closet-His & Her,Bath-Private,Separate Shower,Closet-Walk in,Ceilings-Tray,Ceiling Fan,Separate Water Closet,Floors - Carpet
Laundry : Mud Room
2nd Bedroom : Bath-Private,Closet-Walk in,Ceiling Fan,Floors - Carpet
3rd Bedroom : Closet-Walk in,Bath-Jack & Jill ,Ceiling Fan,Floors - Carpet
4th Bedroom : Closet-Walk in,Bath-Jack & Jill ,Ceiling Fan,Floors - Carpet
Basement : Yes Basement
Interior : Attic Access,Ceiling Fan,Garage Opener,Smoke Detector
Equipment : Dishwasher,Disposal,Refrigerator,Stove Exhaust Vented Exte
Heating : Central,Electric,Gas 1st Lvl,Gas 2nd Lvl,Heat Pump 1st Lvl,M
Cooling : Central,Gas Pac,Heat Pump 1st Lvl,Multiple Units
Water : Well
Sewer : Septic
Exterior : Deck,Hot Tub,Patio,Irrigation Well
Elementary School : Midway(Lex1)
Middle School : LAKESIDE
High School : River Bluff
Listing courtesy of COLDWELL BANKER REALTY - 803-732-2200
Copyright 2025 Consolidated MLS. All rights reserved. Information Deemed Reliable But Not Guaranteed. Any use of search facilities of data on the site, other than by a consumer looking to purchase real estate is prohibited.









