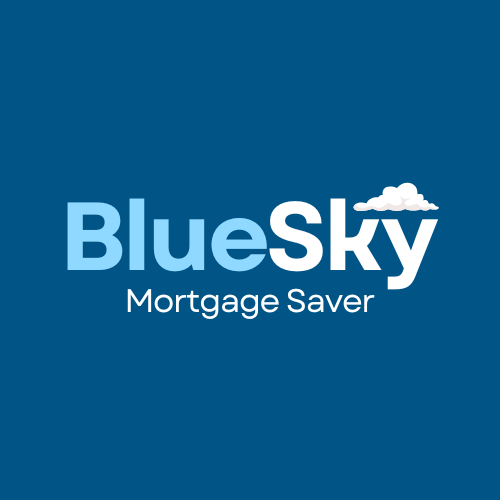Back to Listings
MLS# 610405 317 Cartgate Circle Blythewood, SC 29016
$ 625,000 - 4 Bed, 3 Bath, 1 Half - 3455 Square Feet - 0.53 Acres
















































317 Cartgate Circle
Price$ 625,000
Bedrooms4
Full Baths3
Half Baths1
Sq Ft3455
Lot Size0.53
MLS#610405
LocationBlythewood
SubdivisionLONGCREEK WINDERMERE
CountyRichland
Year Built2006
DescriptionCustom Home on Golf Course in Gated Windermere Community. Beautifully crafted 4BR/3.5BA home on the 5th hole of The Windermere Club, the Midlands’ only Pete Dye-designed course. Located in a gated Blythewood community, this home features over 3,300 SF with hardwood floors, soaring ceilings, and abundant natural light. Gourmet kitchen with granite, stainless appliances, and breakfast area opens to a great room with 20’ ceilings and built-ins. Main-level primary suite includes a sitting area, spa-like bath, and two walk-in closets. Two nicely sized guest bedrooms with Jack and Jill bath, complete the main level bedrooms. Bonus room with full bath over 3-car garage is perfect for guests or teens. Enjoy golf course views from the sunroom or screened porch. Zoned for top schools and close to dining, shopping, and recreation. Disclaimer: CMLS has not reviewed and, therefore, does not endorse vendors who may appear in listings.
Features
Style : Traditional
Foundation : Crawl Space
Exterior Finish : Brick-All Sides-AbvFound
Kitchen : Eat In,Floors-Hardwood,Counter Tops-Granite,Backsplash-Tiled
Formal Dining Room : Floors-Hardwood,Molding,Ceilings-High (over 9 Ft)
Living Room : Fireplace,Floors-Hardwood,Molding,Ceilings-High (over 9 Ft),Ceiling Fan
Master Bedroom : Double Vanity,Closet-His & Her,Bath-Private,Ceilings-High (over 9 Ft),Ceiling Fan
Laundry : Heated Space,Utility Room
Basement : No Basement
Fireplace : Gas Log-Natural
Equipment : Dishwasher,Disposal,Icemaker,Microwave Built In,Refrigerator
Heating : Central,Electric
Cooling : Central
Water : Public
Sewer : Public
Location : On Golf Course
Exterior : Irrigation Well,Gutters - Full,Back Porch - Screened
Elementary School : Round Top
Middle School : Blythewood
High School : Blythewood
Listing courtesy of CENTURY 21 803 REALTY - 803-490-1877
Copyright 2025 Consolidated MLS. All rights reserved. Information Deemed Reliable But Not Guaranteed. Any use of search facilities of data on the site, other than by a consumer looking to purchase real estate is prohibited.







